@Home 04 less is more
@Home 04
The @home cube is characterised by an alternating game of full and empty spaces that define the environments with spaces and volumes. In the background are the storage tall units, which house the technological components. The appealing tranché oak finishing the superficial mark of the tool used to process wood is left intentionally visible.
The storage cabinets system with receding doors, available in two different heights, furnishes the kitchen area while offering lots of space for storage and tidiness. When open, the concealing doors reveal a large internal space that can be accessorised to taste. This is an arrangement system truly designed to create washing and cooking areas, larders, and storage space for small appliances.
The highly decorative architectonic islands are created by matching “close end” modules, with 64 cm high drawers and baskets, with an open end module made in thin steel and comprehensive, half-way in depth, of a vertical transparent glass. On these elements lay block-plates that can be made in steel or other material, to be customised according to their final function: washing and/or cooking. Upon request, it comes with a steel-finishing coated cover.
There are many customisation options to choose from for the storage cabinets thanks to the available equipment. From the simplest solutions, that comprise only larder/oven tall units, to more elaborate ones, that include base units, wall cabinets, doors and wall panels.
With @home the kitchen area intimately interweaves with the living one, in search for complemented design project. The kitchen is an open space, that looks at the living area and follows its style: terminal elements are inserted in the tall unit thanks to which spaces and functions combine. These shelves are created to display not only books, but also decor objects, bottles, accessories.
Designer
Designer
Carlo Cappai e Maria Alessandra Segantini sono partners di C+S Architects con sede a Venezia e Londra.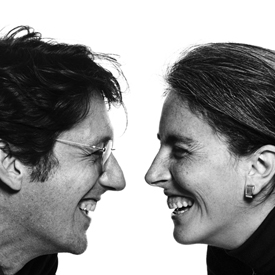
C+S Architects
C+S lavora a livello internazionale a tutte le scale del progetto, da paesaggio al progetto urbano, all’architettura e all’interior per clienti privati e pubblici, in seguito alla vittoria di concorsi di progettazione internazionali.Hanno insegnato e presentato il loro lavoro al Museo di Arte Moderna di New York, Triennale di Milano, Cité de l’Architecture et du Patrimoine, a Parigi, Architekturzentrum, a Vienna, RIBA a Londra e in diverse università internazionali tra cui Columbia University New York, MIT a Boston, EPFL, in Svizzera, TU Delft, UEL a Londra, Hasselt University in Belgio.
Sono invitati ad esporre alla 15a Biennale di Architettura di Venezia, che inaugura il prossimo 27 maggio 2016.
Hanno ottenuto numerosi riconoscimenti e premi di architettura internazionali tra cui il Premio Agibile e Bella del Ministero dei Beni Culturali, il Premio Speciale della Medaglia d’Oro dell’Architettura Italiana 2012, il Premio Sfide 2009 del Ministero dell’Ambiente; la Selezione al Mies Van der Rohe Award 2009; FarbDesignPreis 2009, Honourable Mention; , AR Award 2008, Honourable Mention; Medaglia d’Oro per l’Architettura Italiana per la Sezione Educazione 2006; 1° Premio di Architettura Città di Oderzo 2004.
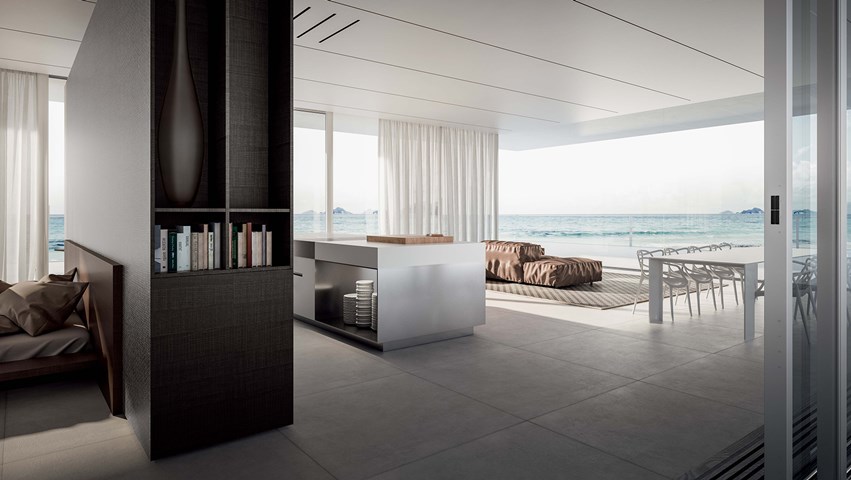
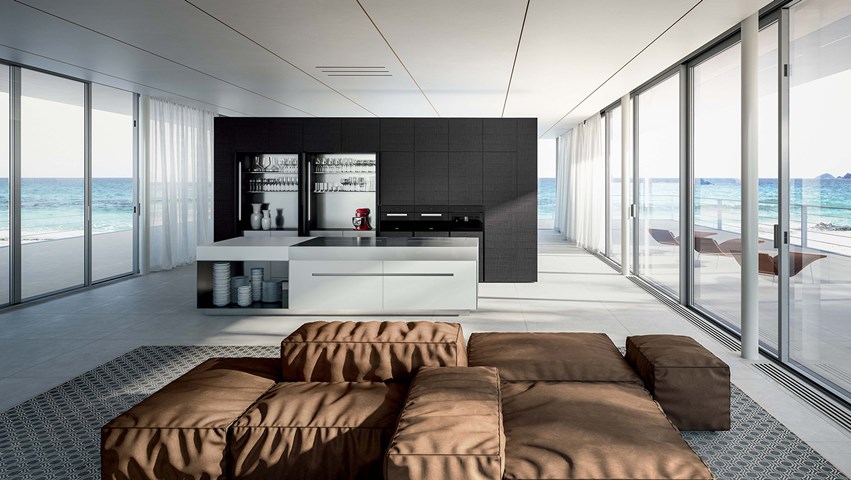
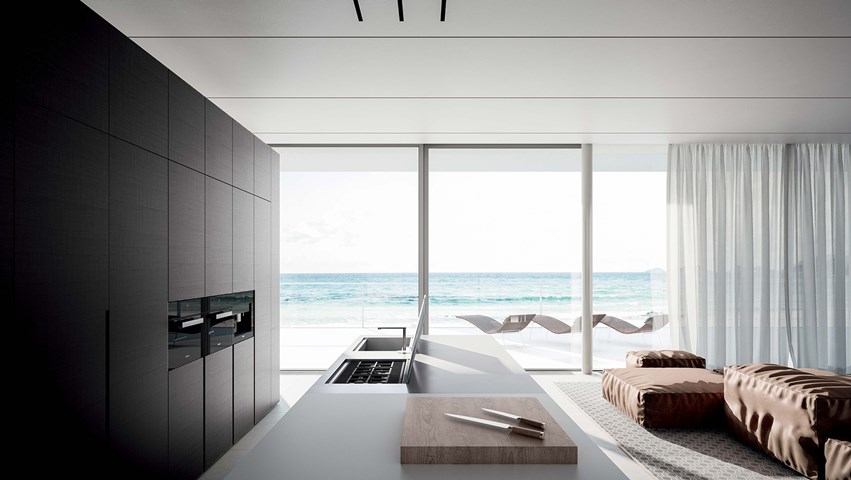
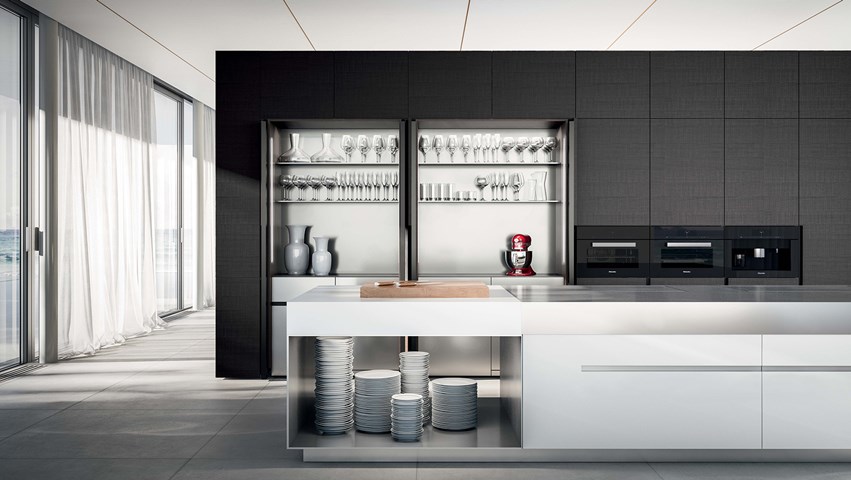
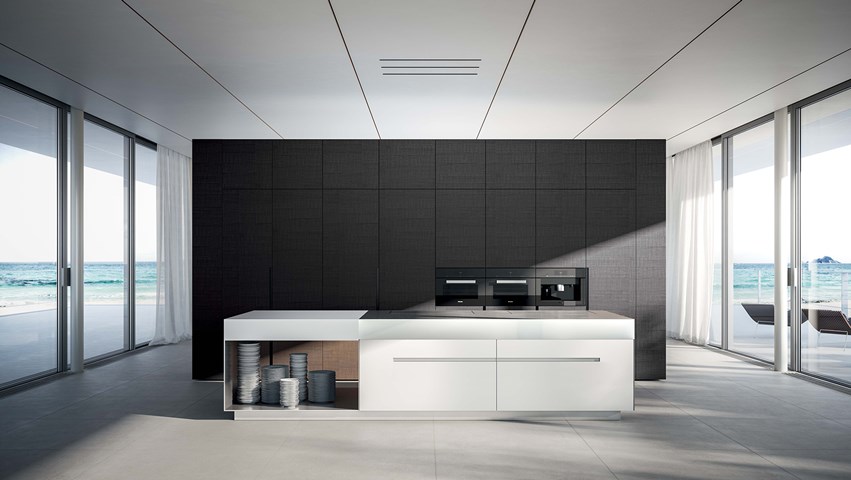
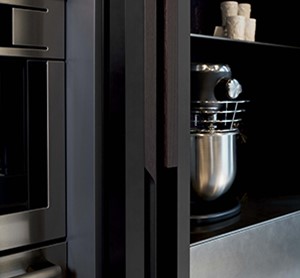
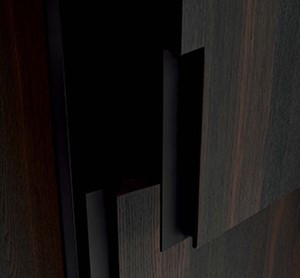
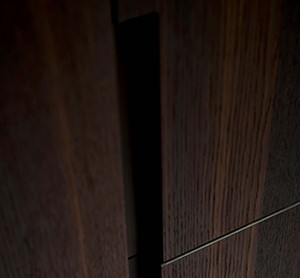
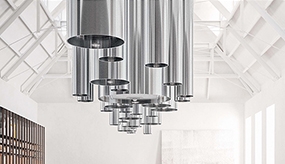 @Home
@Home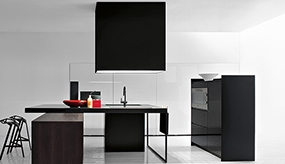 Radical
Radical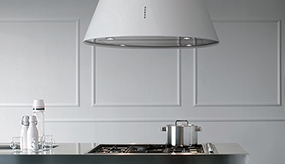 Kono
Kono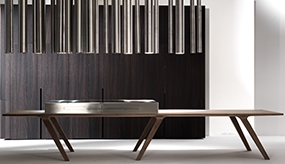 Table @home
Table @home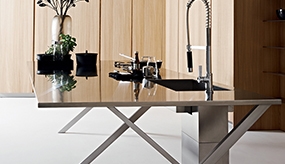 Cross Island
Cross Island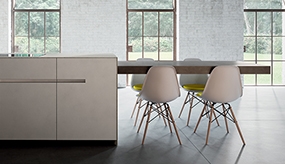 Easy Table Island
Easy Table Island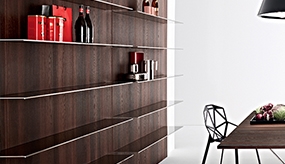 Pens Col Base Wood Paneling
Pens Col Base Wood Paneling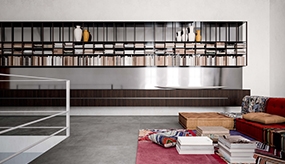 Shelving
Shelving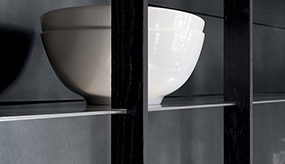 Shelving
Shelving
Connect with us