@Home 01 the open space
@Home 01
The great modularity of the @home system and the wide range of available finishings allow to design of truly customised island, which can be two-faced or equipped with snack areas on the back. The handle profile fixed placing, set 22cm from the top, is what characterises them.
The open end shelving has a harmonious set of proportions with thin thicknesses, is placed along the kitchen wall or the living area and houses spices, books, and valuable objects. It is created from the combination of three elements: splashback panels, aluminium shelves with a steel finishing and aluminium vertical laths, wood-coated or with a steel finishing. The upright, that recurs every 30 cm, is inserted in the shelf, and becomes both a functional element and a decorative detail of high ae
@home goes beyond the idea of the super-functional, machine-like kitchen and designs the living space so that it is flexible, refined, and comfortable. The larder and all other kitchen’s supplies are hidden in storage cabinets, suitable also for other areas of the house. Generously large multi-purpose containers available in two heights, with full doors or with two doors, thought also for built-in fridges. The thick vertical aluminium handle becomes a studied detail.
In balance between tradition and innovation, @home system prompts the project to defy conventions. The system’s components design spaces and functions, just like the multi-functional storage cabinets that partition the environments. The inner sides are customisable, and lacquers, steel coatings, glass shelves and led lighting are available options.
@home system overcomes the contrast between industrial and artisan manufacturing. The open-space area is furnished with elegant and refined solutions, each characterised by valuable materials and leading-edge manufacturing, which allow to mould thin thicknesses and extremely elegant shapes.
Designer
Designer
Carlo Cappai e Maria Alessandra Segantini sono partners di C+S Architects con sede a Venezia e Londra.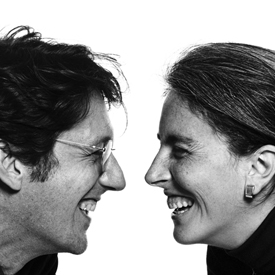
C+S Architects
C+S lavora a livello internazionale a tutte le scale del progetto, da paesaggio al progetto urbano, all’architettura e all’interior per clienti privati e pubblici, in seguito alla vittoria di concorsi di progettazione internazionali.Hanno insegnato e presentato il loro lavoro al Museo di Arte Moderna di New York, Triennale di Milano, Cité de l’Architecture et du Patrimoine, a Parigi, Architekturzentrum, a Vienna, RIBA a Londra e in diverse università internazionali tra cui Columbia University New York, MIT a Boston, EPFL, in Svizzera, TU Delft, UEL a Londra, Hasselt University in Belgio.
Sono invitati ad esporre alla 15a Biennale di Architettura di Venezia, che inaugura il prossimo 27 maggio 2016.
Hanno ottenuto numerosi riconoscimenti e premi di architettura internazionali tra cui il Premio Agibile e Bella del Ministero dei Beni Culturali, il Premio Speciale della Medaglia d’Oro dell’Architettura Italiana 2012, il Premio Sfide 2009 del Ministero dell’Ambiente; la Selezione al Mies Van der Rohe Award 2009; FarbDesignPreis 2009, Honourable Mention; , AR Award 2008, Honourable Mention; Medaglia d’Oro per l’Architettura Italiana per la Sezione Educazione 2006; 1° Premio di Architettura Città di Oderzo 2004.
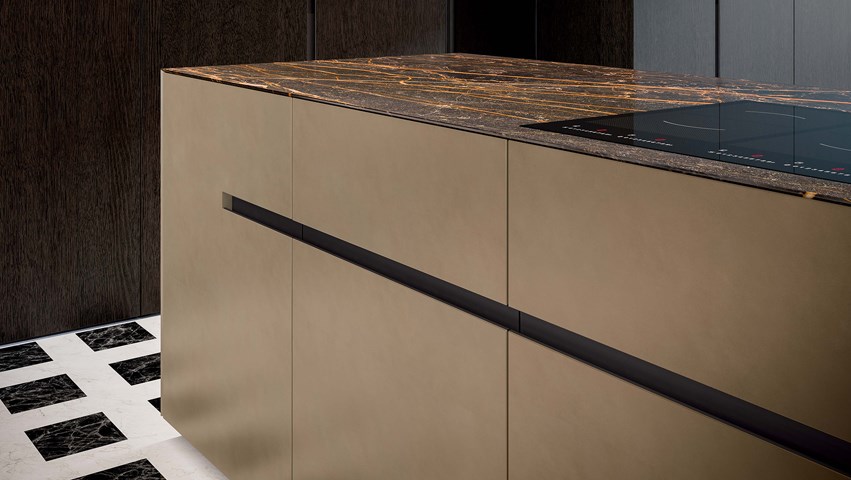
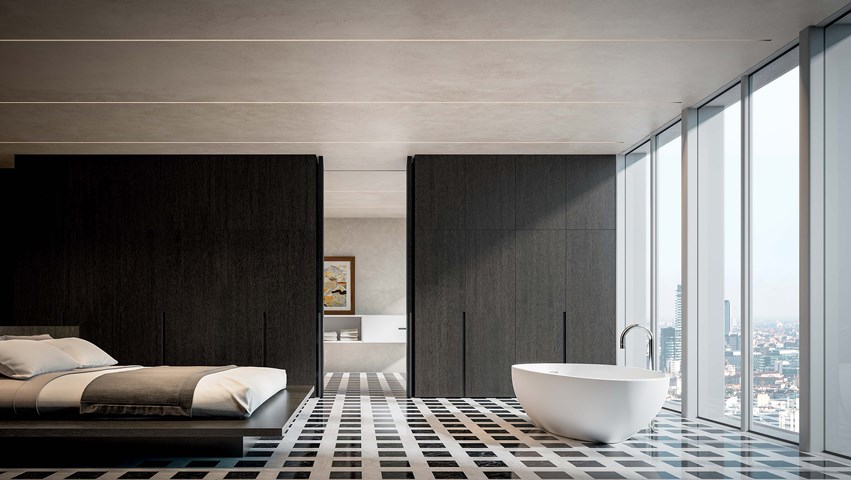
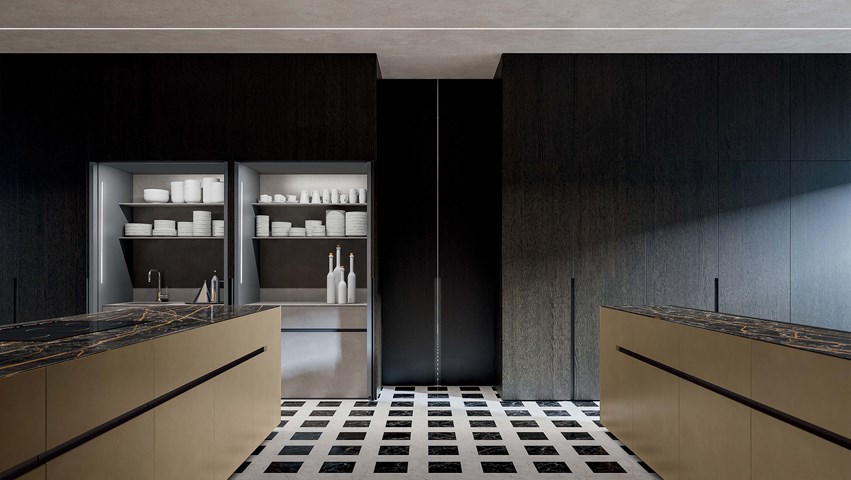
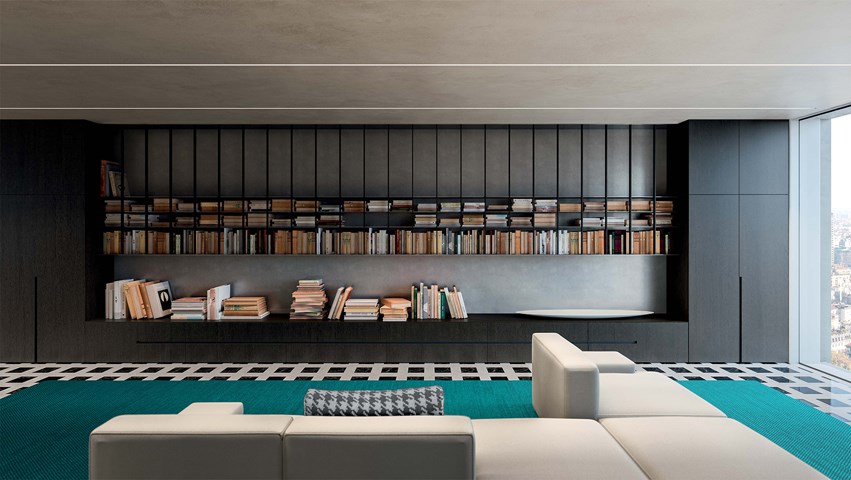
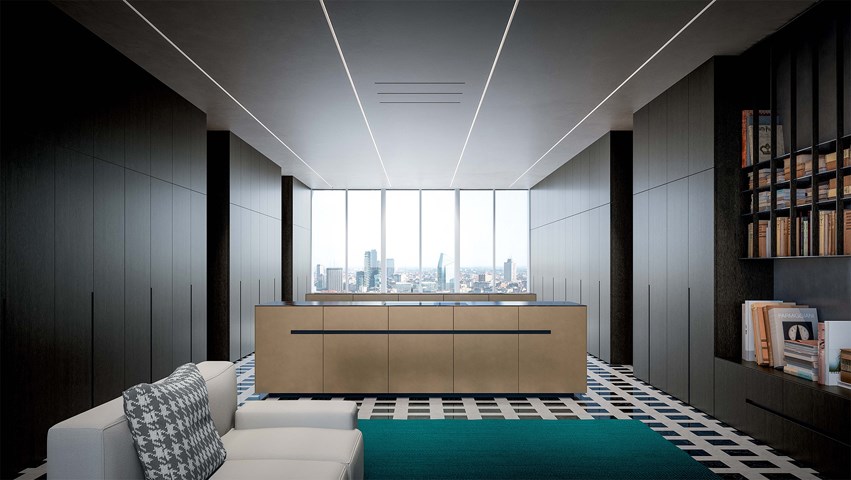
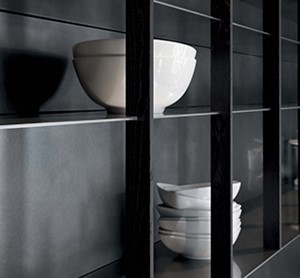
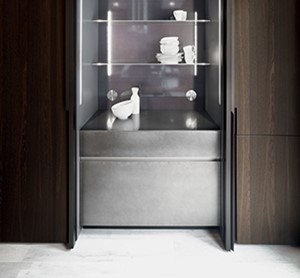
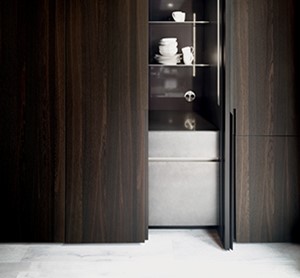
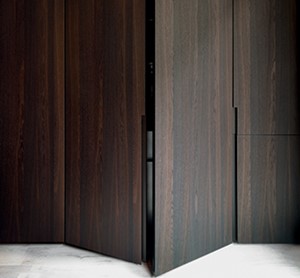
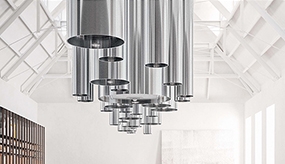 @Home
@Home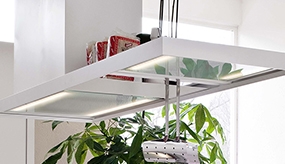 Space
Space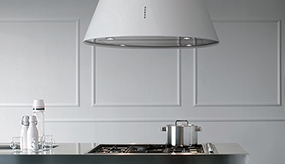 Kono
Kono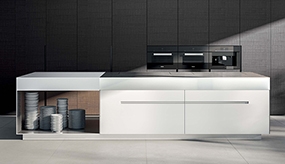 Zero Island
Zero Island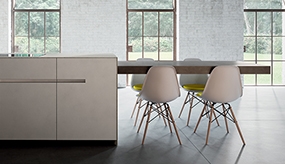 Easy Table Island
Easy Table Island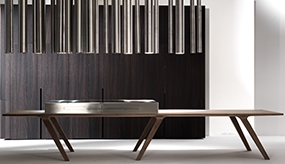 Table @home
Table @home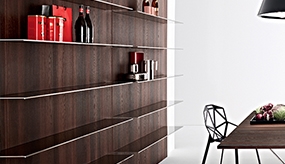 Pens Col Base Wood Paneling
Pens Col Base Wood Paneling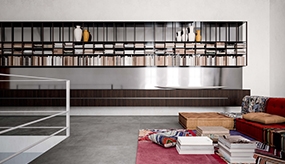 Shelving
Shelving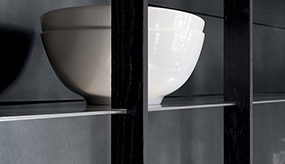 Shelving
Shelving
Connect with us